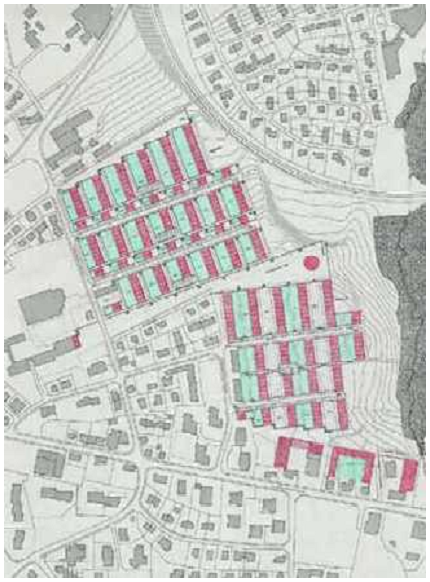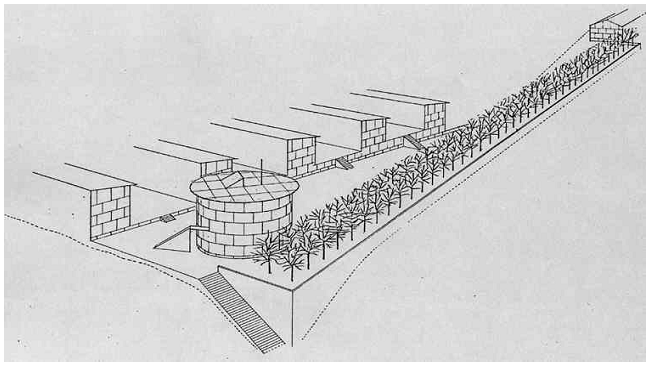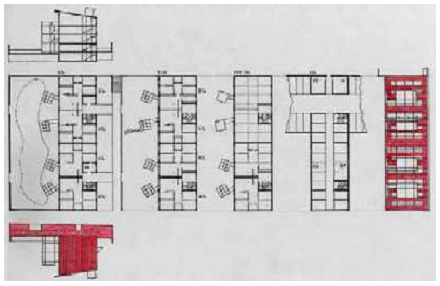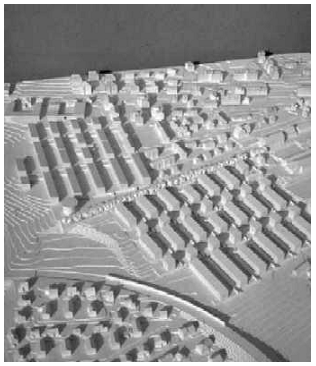
Housing development, Oberuzwil
Development concept and project study
for 300 housing units
Limited competition
Development concept and project study
for 300 housing units
Limited competition
The realisation of the development is to take place over a period of time.
Therefore, the proposal is not primarily an architectural project, but rather a development strategy with regards to the structure of circulation and space: a structure with a strict overall order, but a high degree of detail flexibility - in term of dwelling types and design.
The scheme is divided into two clearly defined residential areas. The essential structure of both areas consists of series of parallel rows of houses following the slope, with east / west-oriented dwellings.
The connection of the two areas is established by a new public space, a narrow terrace which runs parallel to the slope. This gravel-covered space with a promenade of lime or chestnut trees, creates a direct connection to the neighbouring school and to the village centre. From here beautiful views can be enjoyed of the surrounding countryside.
The connection of the two areas is established by a new public space, a narrow terrace which runs parallel to the slope. This gravel-covered space with a promenade of lime or chestnut trees, creates a direct connection to the neighbouring school and to the village centre. From here beautiful views can be enjoyed of the surrounding countryside.


