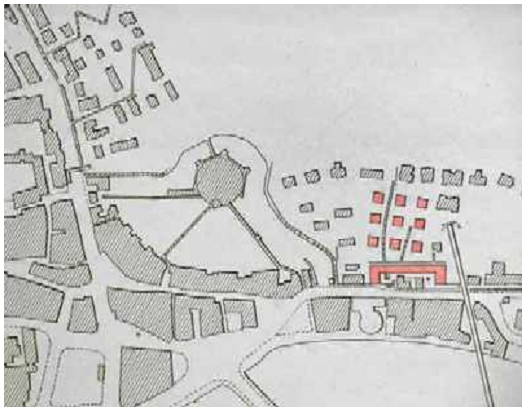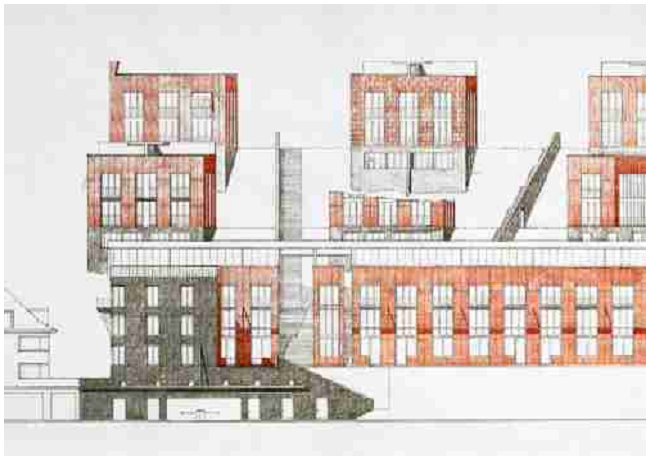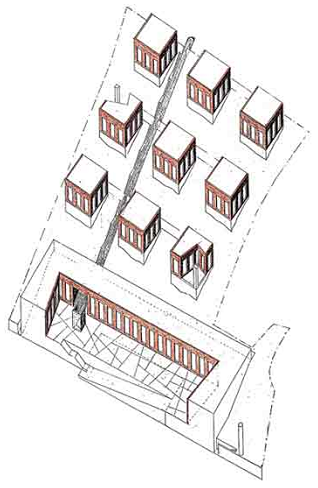
Mixed use development, Fischerhäuserberg, Schaffhausen
Urban concept with housing, workshop/studio spaces, public parking; inclusion of existing buildings
Invited competition
1st Prize
Planning permission 1994
Urban concept with housing, workshop/studio spaces, public parking; inclusion of existing buildings
Invited competition
1st Prize
Planning permission 1994
Taking into account the site at the foot of a slope and the schedule of accommodation, a courtyard scheme was developed. Its geometry, in contrast to the picturesque and irregular patterns of the old town, is orthogonal and symmetrical. This large form, with the green slope to the rear makes reference to a historic typology: a sequence of courtyard, palazzo and garden. In addition, the existing buildings, like fragments inserted into the base of a building, animate the edge of the road - like reminiscences of another time.
All building units are accessible from the quasi public courtyard. The passage to the rear of the building becomes the gate to the garden and the cluster of urban villas on the slope behind.

