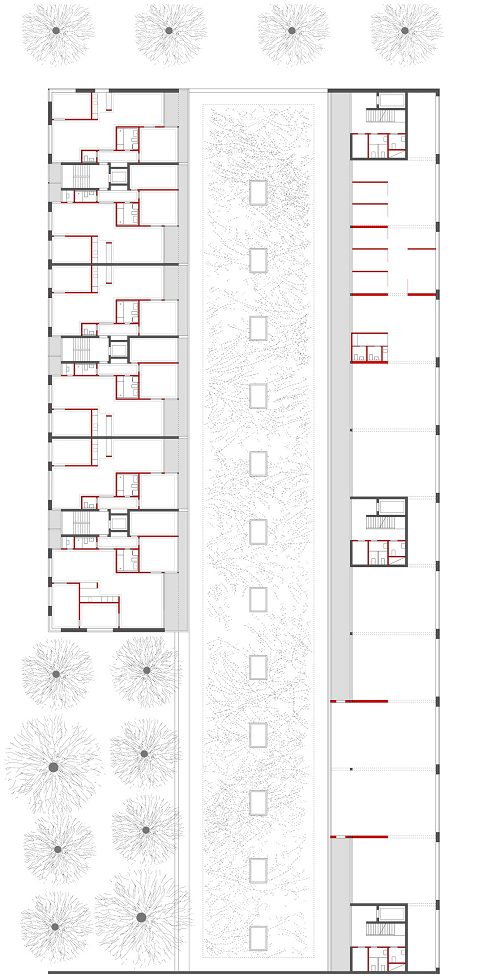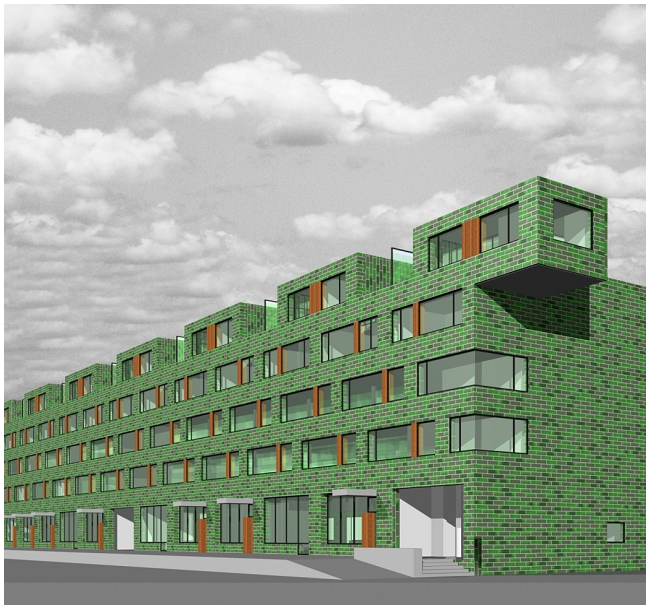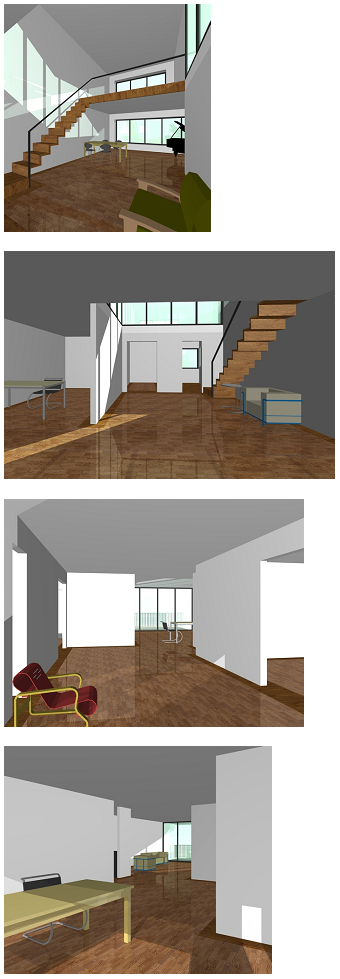
Residential development, Lucerne
with 52 apartments, office / commercial space, underground parking
Invited competition
with 52 apartments, office / commercial space, underground parking
Invited competition
The project fits into the stipulated block pattern of the Tribschen area. The brick walls of the new building form a continuation of the existing houses in the neighbourhood - with a green glaze, as a variation to the existing red and black. The relative tightness of the exterior space and the southeast-northwest-orientation generate a continuous wall-to-wall living space. The view from the apartments into the courtyard is modelled on a French parterre, with seasonally changing flowers, virtually maintenance free.

