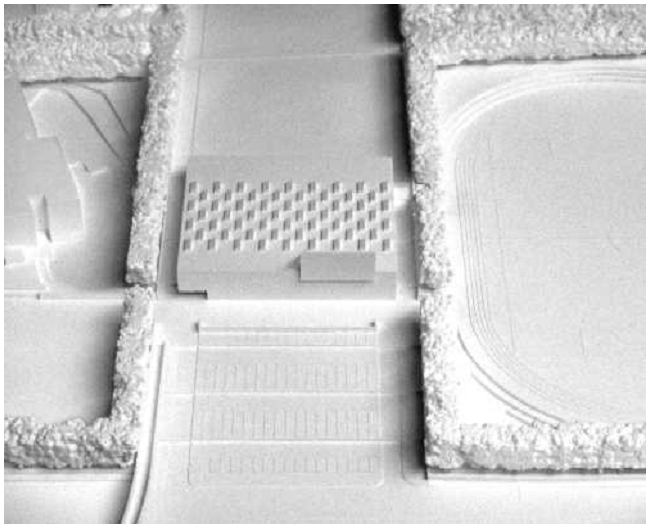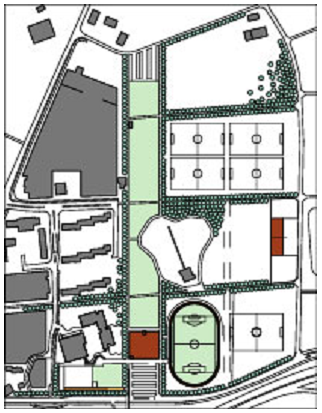School extension, Volketswil
New multi-purpose hall, conversion of extension wing with an auditorium, music rooms, workshops; landscaping with athletics facilities including a 400m running track, maintenance yard/fire-station
Project competition
New multi-purpose hall, conversion of extension wing with an auditorium, music rooms, workshops; landscaping with athletics facilities including a 400m running track, maintenance yard/fire-station
Project competition
The location of the multi-purpose hall and sports fields proposed by the local authority is adopted. The main modification is a proposal for a landscaped central concourse.
The 'missing' building blocks are substituted with closely set rows of poplars, creating a generous green 'mall'. Within this space, the hall appears now to belong to the municipality, and, with its second front to the main street, to be connected to the whole region. The distinct 'solemnity' of this composition is to help the local citizen to distinguish the unavoidably voluminous new building from the industrial shed next door.

