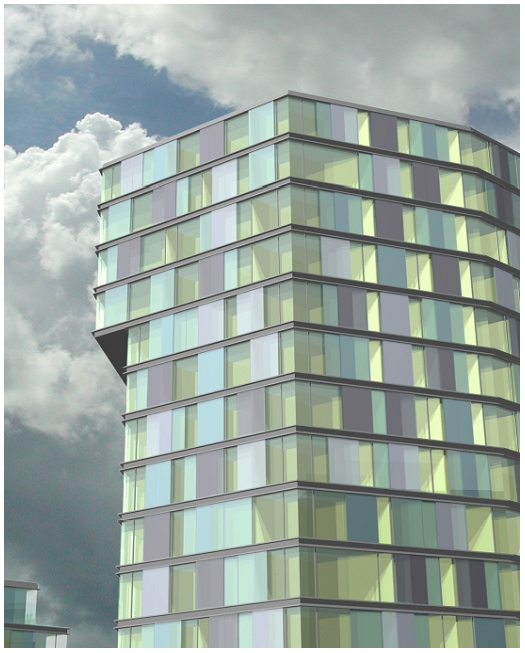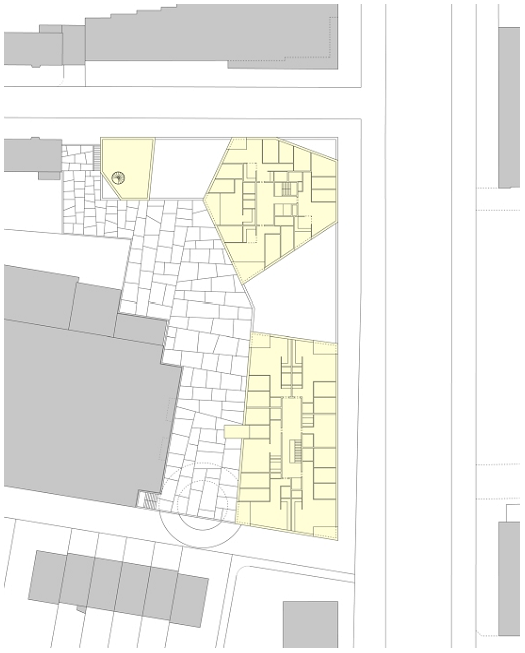
Urban development, Zürich
with Xaver Nauer, Zurich
Mixed use development with sales and commercial space, 70 dwelling units, underground parking
Private commission
with Xaver Nauer, Zurich
Mixed use development with sales and commercial space, 70 dwelling units, underground parking
Private commission
A two-storey podium with two building volumes. These represent the two sites/building owners. A spacious, south-facing terrace to the rear of the building, forms a connecting element and a communal space. The high-rise guarantees optimal utilization of the land and the potential for high quality urban housing, with good orientation and exciting views. The urban context is heterogeneous, with both traditional urban blocks, and individual buildings, often set back from the road. Typical in this area are the many buildings which serve the car industry. On the whole, this context is not dissimilar to an 'American strip'.
The project refers to these conditions: the two-storey podium, a car showroom on the ground floor with an associated office floor above, defines the street space. The residential building relates to the scale of adjacent blocks of flats, the tower building marks an architectural counterpoint. Overall, an ensemble is created, which integrates itself in the local context, but also constitutes, in connection with the adjacent new stadium, a unique place.

