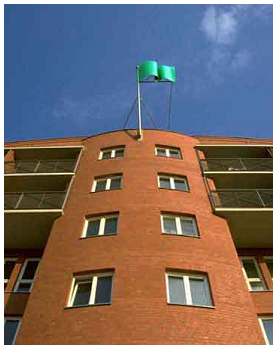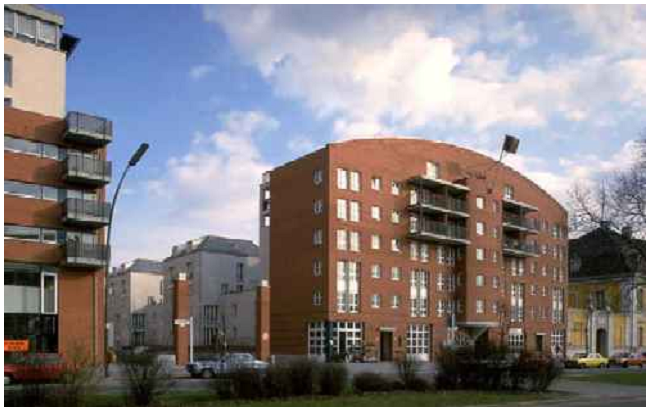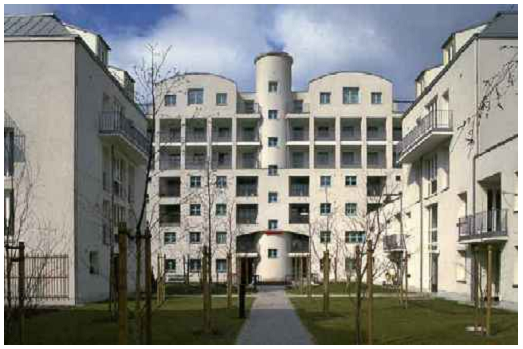
Block of flats, Berlin
28 flats, 4 shop/workshop spaces
for Hauert & Noack, Berlin; as a part of the International Building Exhibition Berlin 1984/87
28 flats, 4 shop/workshop spaces
for Hauert & Noack, Berlin; as a part of the International Building Exhibition Berlin 1984/87
The master plan was developed by the Berlin architects Kollhoff and Ovaska. The individual buildings on the site were designed by 7 teams of architects, from Germany, Austria, the Czech Republic and Japan. Our building on Lindenstrasse forms the front and the gate to the urban block behind it. Frank Werner in his essay 'Entwerfen gegen die verlorene Zeit': "....seen thus, this building can easily face up to any comparison with the second extraordinary 'enigma' of IBA 1987, Alvaro Siza's building on Schlesische Strasse. Indeed, the Kreis Schaad Schaad building pushes the limits of feasibility in many of its details. Be as it may, afflicted with the many inconsistencies of a first completed building, nevertheless, in the oeuvre of its authors, this building represents a largely successful 'masonry incunabulum'. Its many aspects: a sense of history, manipulating the urban fabric, as well as contextual and typological transformations have been given a shape which hints at the beginnings of a new 'architecture parlante'".

