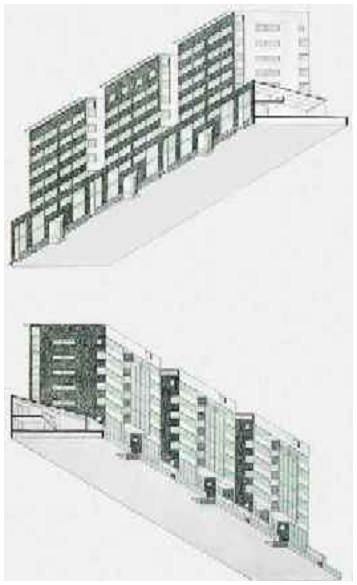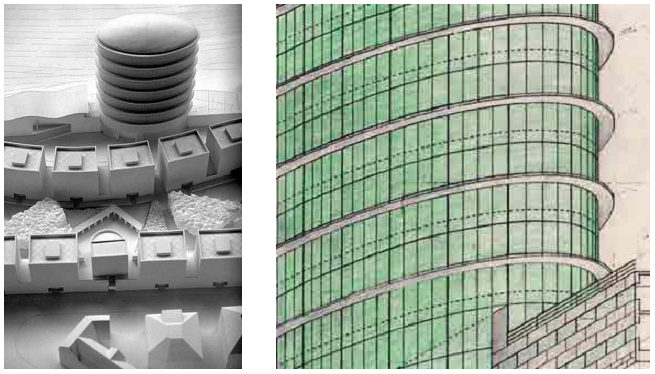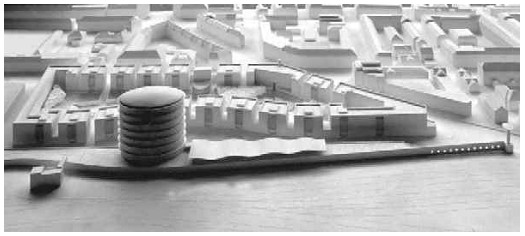
Housing 'Röntgenareal', Zurich
Urban development plan with offices, training facilities, shops, restaurant, housing
Project competition
Urban development plan with offices, training facilities, shops, restaurant, housing
Project competition
A podium extends along the railway cutting, like the quay wall to a river. It serves as separation and noise protection and, in addition, as a promenade and viewing terrace. The office tower is a single object in the tradition of the (often strange and monumental) buildings, sheds and gasometers, which mark the 'terrain vague' between railway cutting and city.
The residential perimeter block and courtyard are reminiscent of the adjacent existing urban blocks of 1920's and 30's social housing, an architectural formulation of communal life. Added to these traditional qualities are the contemporary requirements for orientation and sunlight. The tower houses suggest individuality within the collective framework and create a garden court with through views. Many rooms are provided with corner windows, and the house plans, depending upon their location in the block, are focused on exposition to sun and views. All towers have roof terraces recalling the Corbusian Unité, with views of the city silhouette and mountains beyond.

