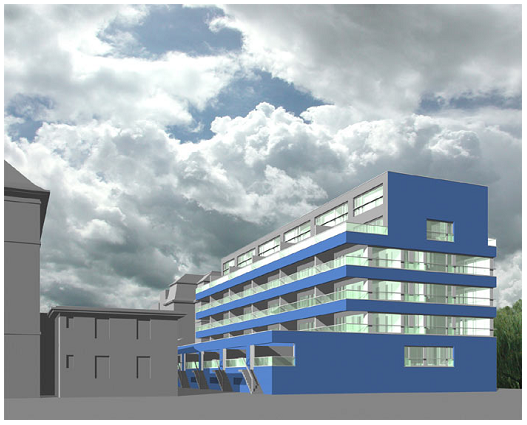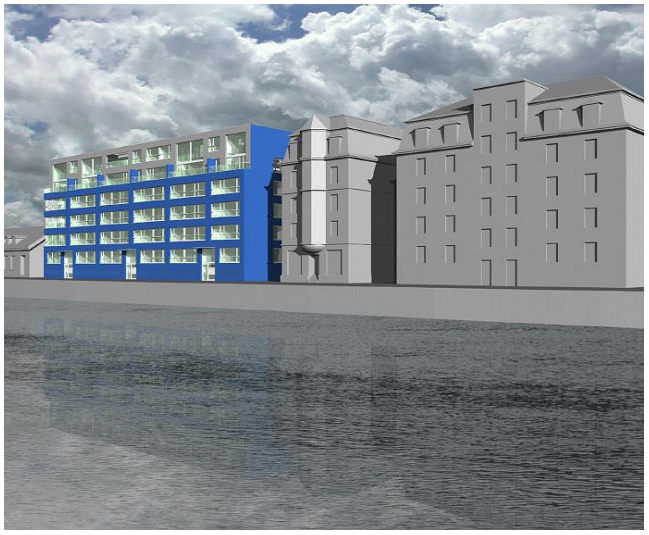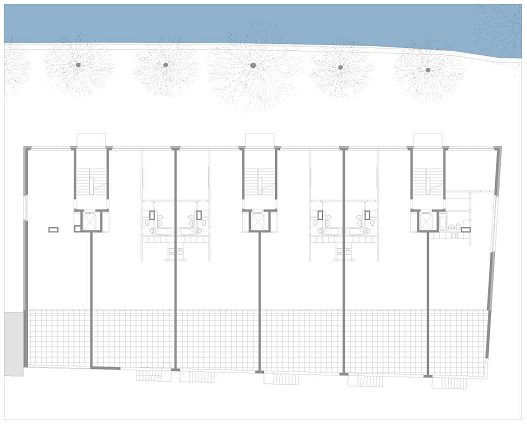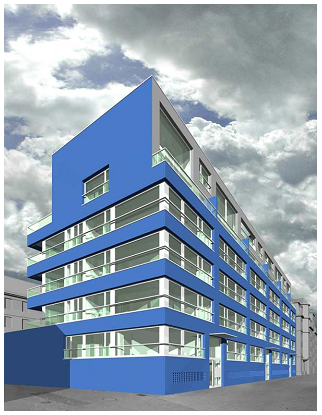
Block of flats, Lucerne
Maisonettes and flats, 30 dwellings, underground parking
Project competition, 1st Prize
Planning permission 2004
Completed 2007
Maisonettes and flats, 30 dwellings, underground parking
Project competition, 1st Prize
Planning permission 2004
Completed 2007
The building is located directly on the quay promenade of the river Reuss. On the riverfront, it continues the silhouette of the adjoining town houses, on the back it interprets it the informal courtyard structure of the adjoining houses with a stepped section and terraces with views of the rear lane. The riverfront with the house entrances is the main front. The eaves height of the neighbouring buildings is picked up by means of a set-back attic. The dilemma of the situation - spectacular views to the north, rear of the building to the south - generates large picture windows to the river, and balconies on the sunny side, but also floor plans with generous living/dining areas running north to south that link the sun with the views, and link interior and exterior space.


