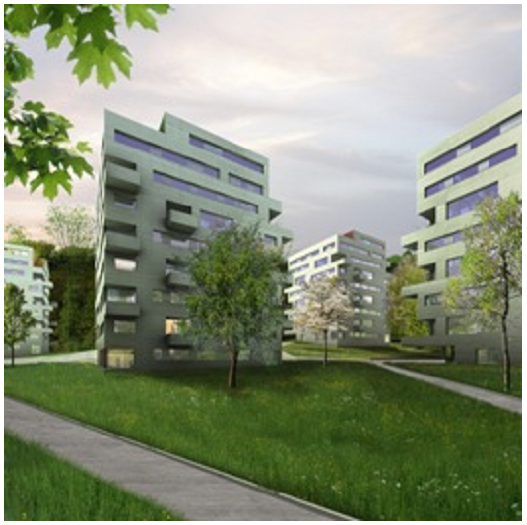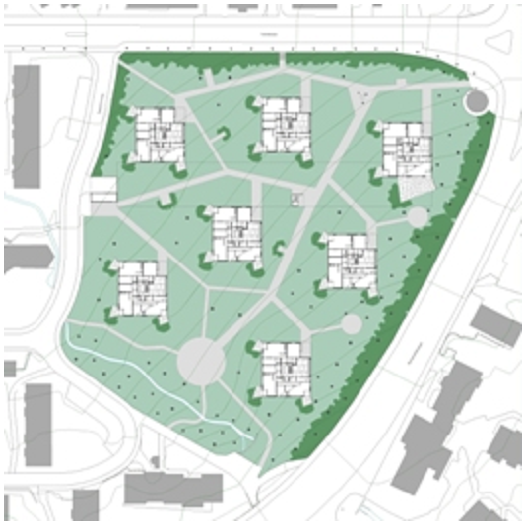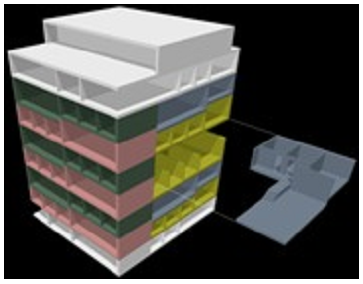
Housing development Triemli, Zurich
179 dwelling units, underground parking
Project competition in two stages
5th Prize
179 dwelling units, underground parking
Project competition in two stages
5th Prize
The required density necessitates a change of scale in the existing building patterns. In analogy to the garden city idyll of the existing settlement, the project suggests a new urban development set in a park. The change of scale is the visible expression of a meaningful and ecologically necessary dense building strategy for the current renewal in our cities. The potential for spectacular views in this location is fully exploited by residential towers, the placing of the buildings affords all dwellings views of the city below and the mountain ridge above. The cluster of towers forms a new distinctive image within the local context. With dense tree planting along the edges and the provision of a generous rolling lawn, an elegant park atmosphere is created.
All dwellings have a stepped section, with an area of normal room height (bedrooms and corridor) and an area of increased room height (living/dining/kitchen/balcony), with internal connecting steps. The vertical order results from stacking alternate dwellings one above the other. This disposition is an attempt, to produce spatial richness within a tight budget, in order to create space and light for the individual dwelling, to compensate for the increased density of the general context. In addition, the alternating layering of the dwellings produces an animated facade design. The rigorous repetition of structural elements (7 identical towers) ) is economical both for building costs and construction period.


