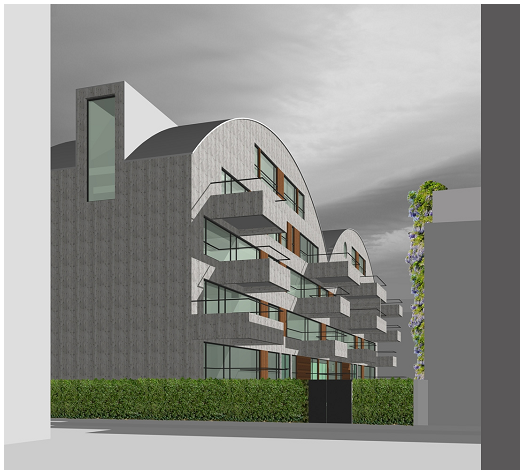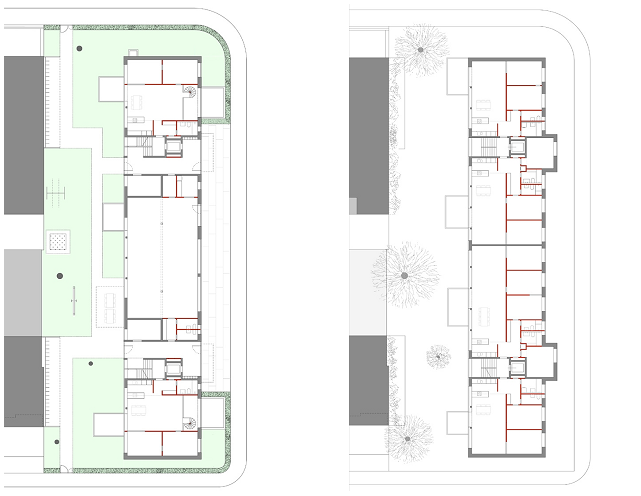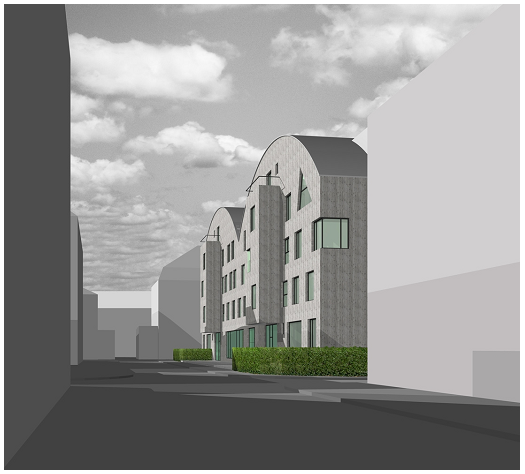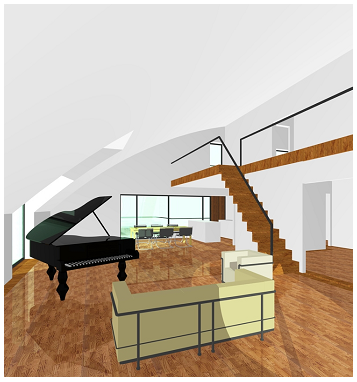
Residential development, Berne
15 residential units, commercial space, underground parking
Project competition
15 residential units, commercial space, underground parking
Project competition
The detached building, with a striking front and gable roof form addressing Centralweg, marks an intention to articulate this section of the road to be part of the centre of the Lorraine district. The roof form offers the added advantage of spatially spectacular penthouse apartments with gallery floors.
The fenestration of the building frontage with individual windows, respects the mural tradition of this section of the road, while the garden side with strip window opens up generously to the south western sun. The cantilevered balconies link the flats to the garden and create an animated three-dimensional green space. The roadside bay windows lend a rhythm to the long facade, as well as presence and weather protection to the two entrances. The new building, conforms to the local tradition of having a front yard with box hedge boundary.


