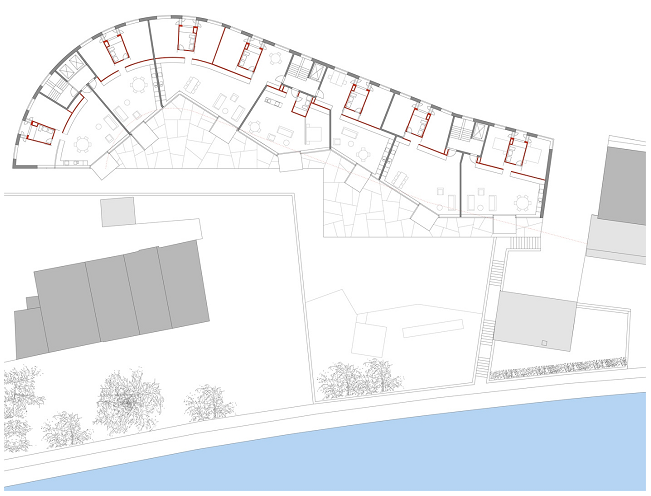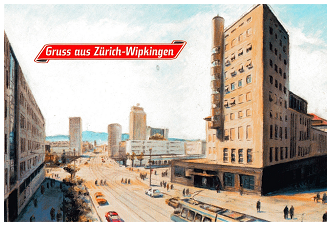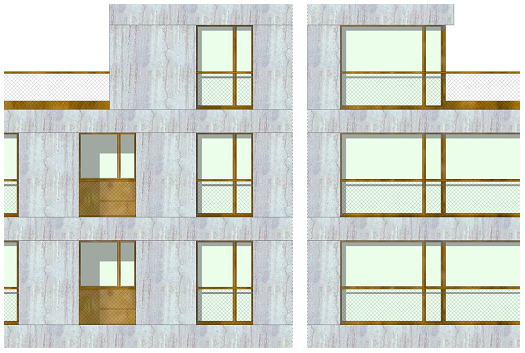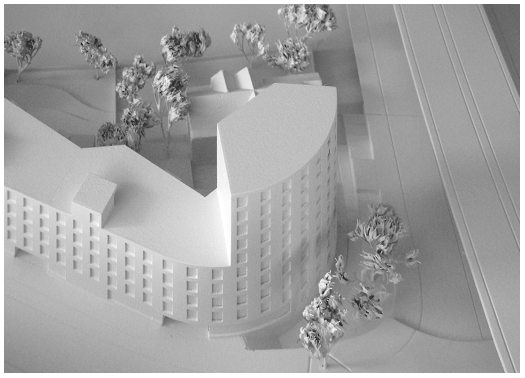
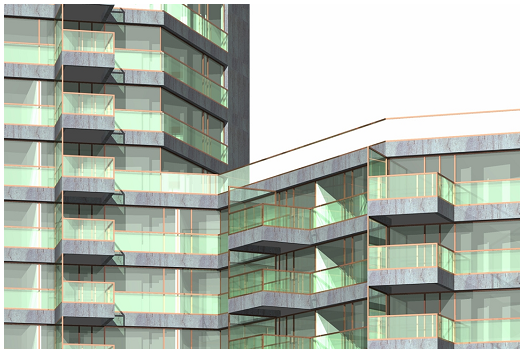
Mixed use building, Zurich-Wipkingen
With 9 commercial lofts, 36 residential units, underground car park
Project competition by invitation
With 9 commercial lofts, 36 residential units, underground car park
Project competition by invitation
In line with the zoning regulations, a building following the site perimeter has been proposed. This basic type has been manipulated in several ways, reinforcing the local context: the building is free standing and becomes part of a line of single buildings on the south side of the main road. The high-rise part of the building forms a striking prelude or completion to this sequence. In this way, the urban change of scale of the bridgehead is articulated, and the bridge acquires an additional architectural episode along its edge.
The distinctive folded plane of the 'courtyard' facade of the building presents a face towards the river. The road and river elevations are geometrically different, corresponding to the contrasts of the site - the traffic noise to the north, the sun / river views to the south, creating a "Janus-figure".
