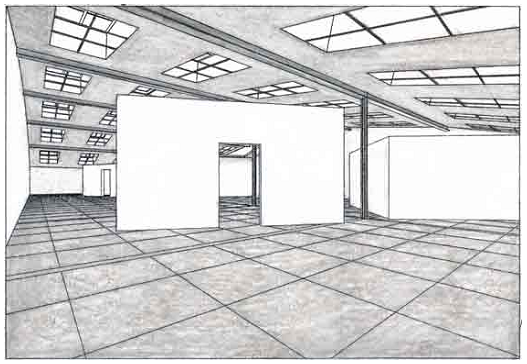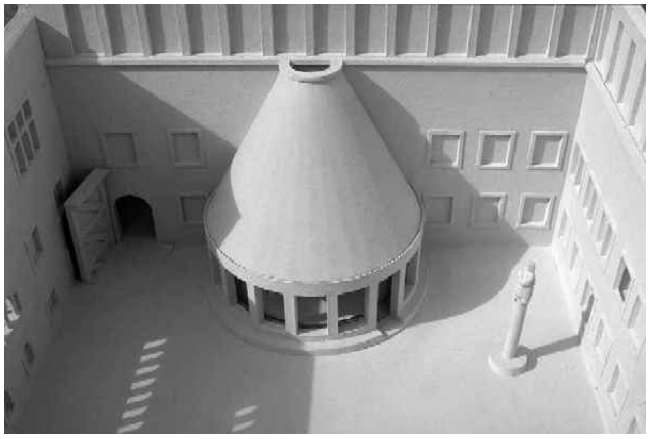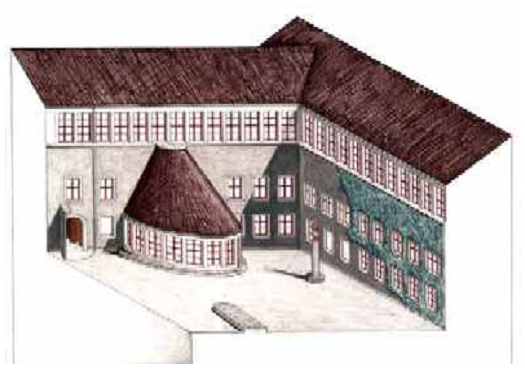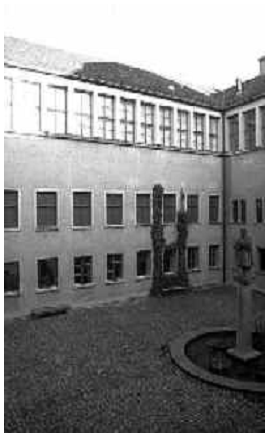
Allerheiligen Museum, Schaffhausen
Conversion of courtyard and museum entrance, with foyer area, cloakroom/reception desk, cafeteria
Limited competition
1st Prize and project development
Conversion of courtyard and museum entrance, with foyer area, cloakroom/reception desk, cafeteria
Limited competition
1st Prize and project development
The context is the complex architectural structure of the existing museum, with some important historic parts dating from the 11th century to the 1950's. The access to the museum entrance remains discreetly informal. The main route, with a new frontispiece in the cathedral forecourt and a continuous handrail (the red thread) leads to the museum 'labyrinth'. In contrast to the adjoining green garden within the cloister, the courtyard is paved. The new slightly surreal objects animating this space evoke a musée imaginaire at the threshold to the museum world. The passage from cloister to courtyard becomes a public space. Its gilded barrel vault emphasizes the importance of this connecting space as an anteroom to the main entrance. In the entrance foyer the existing quarry tile floor of 1938 (typical for the entire interior) is retained. It forms a contrasting backdrop to the new installations, which are conceived as pieces of furniture. The cafeteria is the 'last room' in the museum tour. Its design and plywood panelling evoke the character of the suite of historic living rooms and the period furniture on the upper floor.


