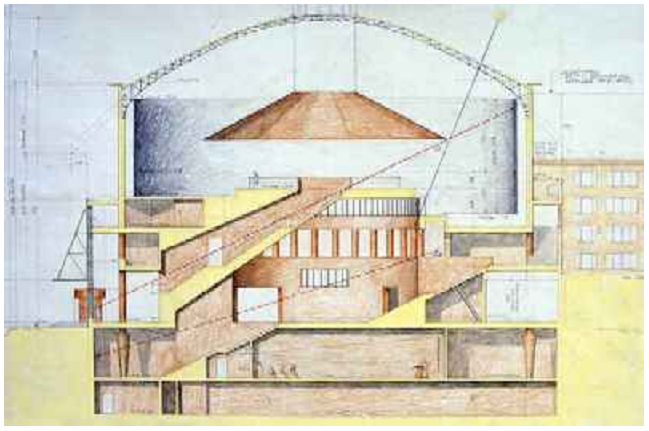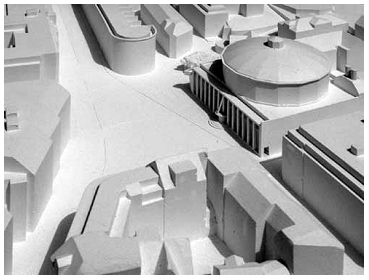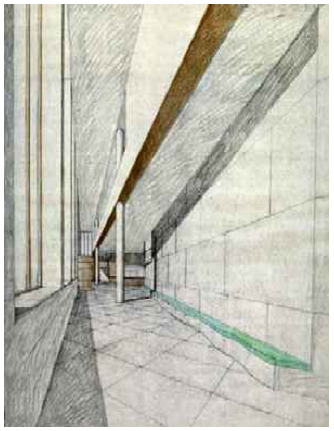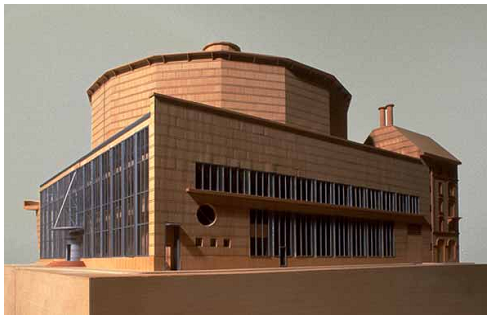
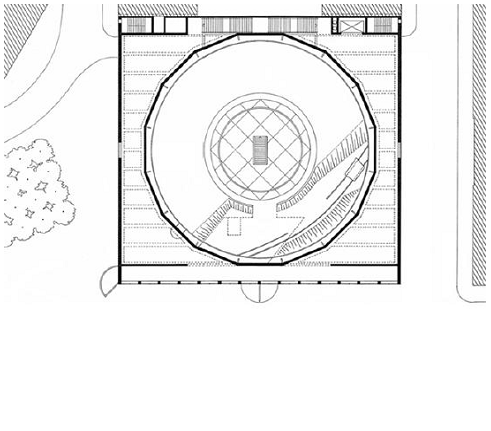
Art Museum/Panorama, Lucerne
New building for the municipal art collection, changing exhibition, Anliker-collection, multi-purpose hall, cafeteria, Bourbaki-Panorama
Project competition
1st Prize and commission to develop the project
New building for the municipal art collection, changing exhibition, Anliker-collection, multi-purpose hall, cafeteria, Bourbaki-Panorama
Project competition
1st Prize and commission to develop the project
The building presents itself as dichotomous composition: the cubic plinth forms the base for the cylindrical volume of the panorama building. The main orientation of the plinth, through the glazed portico is westward, to the city. The transparent front is intended as an inviting gesture to city dwellers and museum visitors - particularly after dark, when the lit-up portico becomes an animated tableau and reveals the interior life of the building.
Inside the building, the circular visitors' platform of the panorama generates a central cylindrical space, which connects all floors of the building, contains the vertical circulation and determines the major visitors' routes.
All in all, the composition of base and rotunda, of square and circle, evokes the model of the classical villa. However, this model is enriched and transformed through a number of dynamic and contrapuntal elements.
