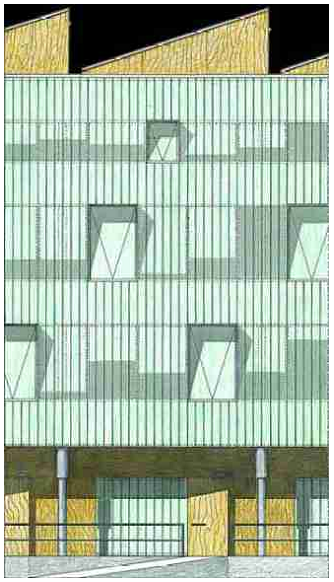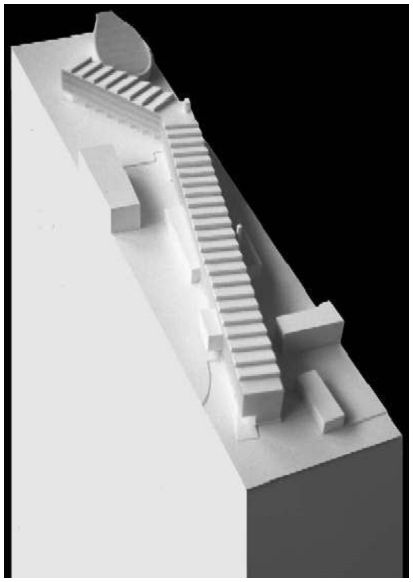
Bauhaus Weimar, Germany
Extension of the school of architecture for 800 study places, seminar areas, CAD department, model workshop, media instruction
International project competition
Extension of the school of architecture for 800 study places, seminar areas, CAD department, model workshop, media instruction
International project competition
The new building is placed as a stretched solid in the interior of the block. The chosen geometry accepts the conditions of planning laws, slides elegantly alongside existing buildings such as the glasshouse and the administration building, and follows - as a continuous architectural 'spine' - the existing line of the departmental headquarters.
The proposal is for a modest, functional workshop building. This not a school of architecture, but a working studio for students. Therefore there is no main entrance, no hierarchy of large public spaces, but merely a system of entrances and the necessary connections. The intended atmosphere is unadorned (but not uncultured) and a little raw (but not primitive). Students may set up their work spaces, and thus take possession of the building.
A later extension of the workshop building, at an angle to the original volume, is dedicated to the compositional balance and the 'difficult whole', with a slightly deformed oval volume containing an auditorium, exhibition hall and drafting studio.

