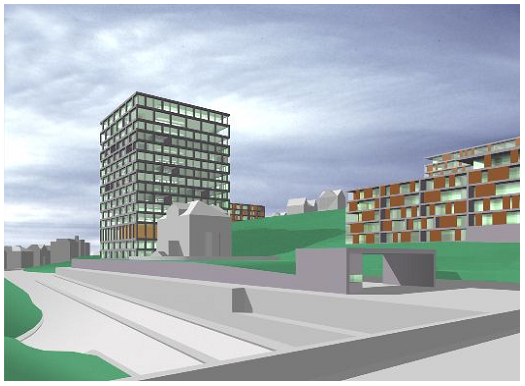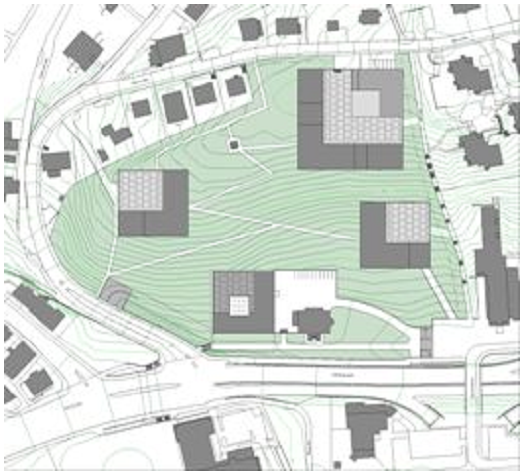
Federal Law Courts, St. Gallen
Court building with courtrooms, work and office space, library, restaurant, underground parking, housing 'islands' with 99 dwelling units
Project competition
Court building with courtrooms, work and office space, library, restaurant, underground parking, housing 'islands' with 99 dwelling units
Project competition
In order to preserve the character of the beautiful open site at the western end of the Rosenberg, the entire programme is organized in the form of a large quadruple composition focussing on the sloping meadow. Within this composition the court tower presents a focus: the dignity of the institution shall be suitably represented within the distinguished neighbourhood. The existing historic mansion becomes a vignette in the composition of tower and forecourt. The lightly ironic proposal pleads mitigating circumstances against the severity of the court tower.
The law courts
The various functional units are stacked hierarchically. The general areas are arranged in the base of the building, entrance hall, public meeting rooms, court rooms on the piano nobile, and the double-storey work and office units are located on the upper floors. In the attic, restaurant and library profit from the rooftop location and panoramic views.
The various functional units are stacked hierarchically. The general areas are arranged in the base of the building, entrance hall, public meeting rooms, court rooms on the piano nobile, and the double-storey work and office units are located on the upper floors. In the attic, restaurant and library profit from the rooftop location and panoramic views.
The housing 'islands'
The angular blocks define both the large space of the site and the respective entrance courtyards as distinctive architectural spaces. All dwellings have two fronts and offer excellent views and exposure to natural light, and thus a high quality of living ('living in the park').
The angular blocks define both the large space of the site and the respective entrance courtyards as distinctive architectural spaces. All dwellings have two fronts and offer excellent views and exposure to natural light, and thus a high quality of living ('living in the park').

