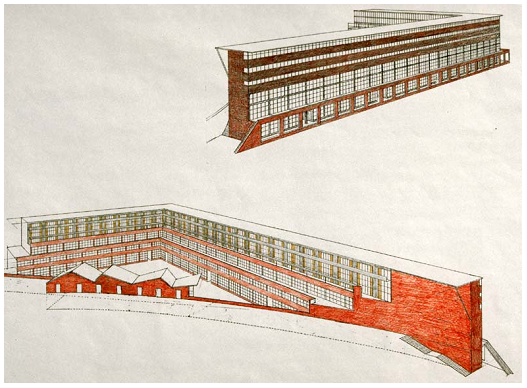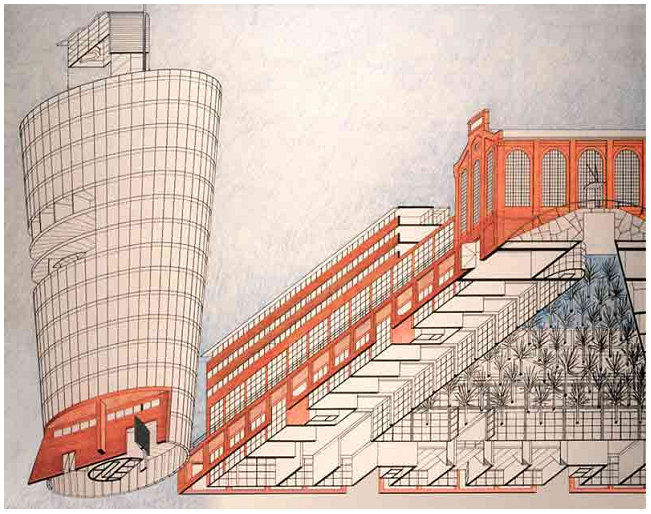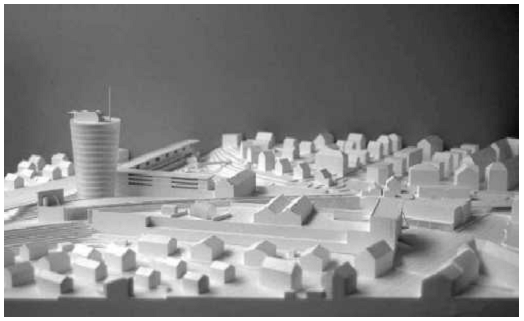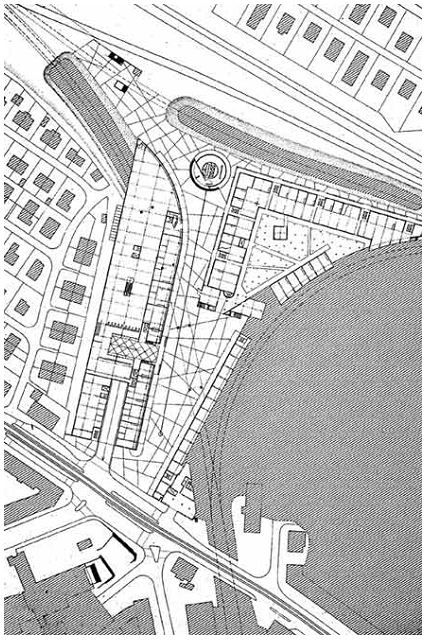
Mixed use development Seebach, Zurich
Urban development plan for the former industrial estate, with shopping centre, office space, workshops, housing, community building, a central square, underground parking
Project competition, 1st Prize
Development plan accepted in a public referendum
Urban development plan for the former industrial estate, with shopping centre, office space, workshops, housing, community building, a central square, underground parking
Project competition, 1st Prize
Development plan accepted in a public referendum
The new central square connects the main road with the planned S-Bahn station and is crossed over by the railway viaduct. The square is lined with new buildings as well as the historical industrial halls, everything provided with a weather protection in the form of arcades or a roof canopy.
The focus of the square is the 15-storey tower. It stands by the railway line from Hamburg to Milan and evokes the tradition of the towers in public squares (Walche-Tower, Fraumünster post office in Zürich, or Big Ben, San Marco). The Tower is round to minimize sound reflection, and conical because there is a lot of space high up and little space low down. Thus it becomes unique, because: Seebach is not Schwamendingen…


